Camelot Apartments - Apartment Living in Brownwood, TX
About
Office Hours
Monday through Friday: 9:00 AM to 6:00 PM. Saturday and Sunday: Closed.
Are you looking for a convenient apartment community in Brownwood, Texas? Well, your search is over! Camelot Apartments is nestled in the heart of this charming city and offers a wonderful blend of comfort and satisfaction. Our prime location provides easy access to many shops, restaurants, and entertainment attractions. Whether exploring the local art scene or enjoying a relaxing day at nearby parks, everything you need is just moments away!
At Camelot Apartments, we know your pets are family, too, so each of our pet-friendly living spaces is designed with both of you in mind. Beautifully crafted with vinyl and carpeted flooring, framed mirrors, and faux granite countertops. Our spacious one, two, and three bedroom apartments for rent feature a balcony or patio, walk-in closets, and an oven with a range. Select homes feature brushed nickel or chrome finishes, a fenced backyard, and a mosaic glass backsplash.
In addition to its unbeatable location and elegant atmosphere, Camelot Apartments features an array of amenities for residents to enjoy! Relax after a hard day's work on our sundeck or cook delicious burgers at our picnic and barbecue area. We also have a package receiving service and on-site maintenance for your ease of mind. Call the lovely management team at our Brownwood, TX, location to schedule a tour.
Floor Plans
1 Bedroom Floor Plan

A
Details
- Beds: 1 Bedroom
- Baths: 1
- Square Feet: 353
- Rent: $585-$615
- Deposit: Call for details.
Floor Plan Amenities
- Balcony or Patio
- Breakfast Bar
- Brushed Nickel or Chrome Finishes *
- Cable Ready
- Carpeted Floors
- Ceiling Fans
- Central Air and Heating
- Curved Shower Rod *
- Dishwasher
- Fenced Backyard *
- Framed Mirrors
- Gooseneck Kitchen Faucet *
- Faux Granite Countertops
- Loft Layout
- Microwave
- Mosaic Glass Backsplash *
- Oven with Range
- Pantry
- Refrigerator
- Smoke Free
- Tile Floors
- Tub and Shower Combo
- Wood Vinyl Flooring
- Walk-in Closets
- Washer and Dryer Connections
- Washer and Dryer in Home
- Window Coverings
- Yard or Lawn
* In Select Apartment Homes
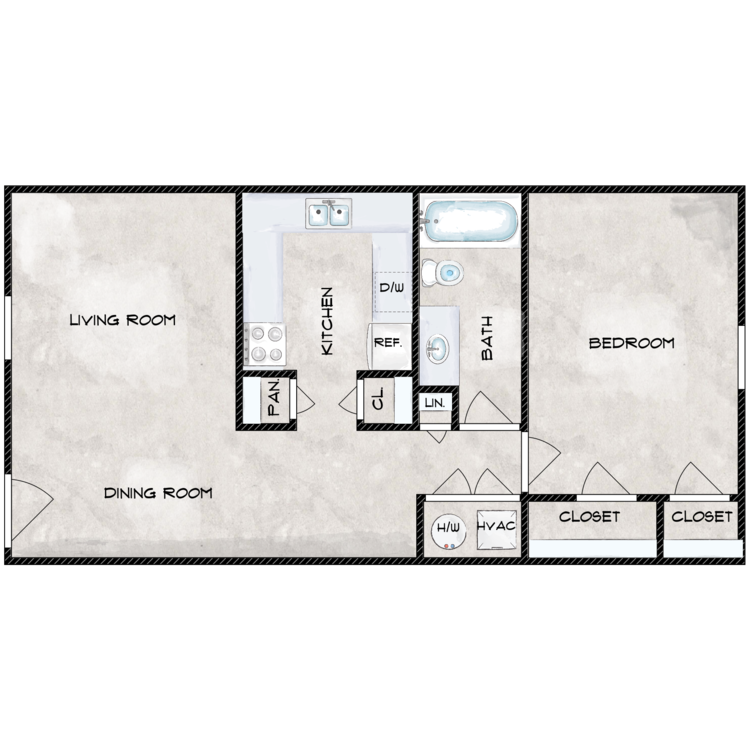
A1
Details
- Beds: 1 Bedroom
- Baths: 1
- Square Feet: 655
- Rent: $825-$890
- Deposit: Call for details.
Floor Plan Amenities
- Balcony or Patio
- Breakfast Bar
- Brushed Nickel or Chrome Finishes *
- Cable Ready
- Carpeted Floors
- Ceiling Fans
- Central Air and Heating
- Curved Shower Rod *
- Dishwasher
- Fenced Backyard *
- Framed Mirrors
- Gooseneck Kitchen Faucet *
- Faux Granite Countertops
- Loft Layout
- Microwave
- Mosaic Glass Backsplash *
- Oven with Range
- Pantry
- Refrigerator
- Smoke Free
- Tile Floors
- Tub and Shower Combo
- Wood Vinyl Flooring
- Walk-in Closets
- Washer and Dryer Connections
- Washer and Dryer in Home
- Window Coverings
- Yard or Lawn
* In Select Apartment Homes
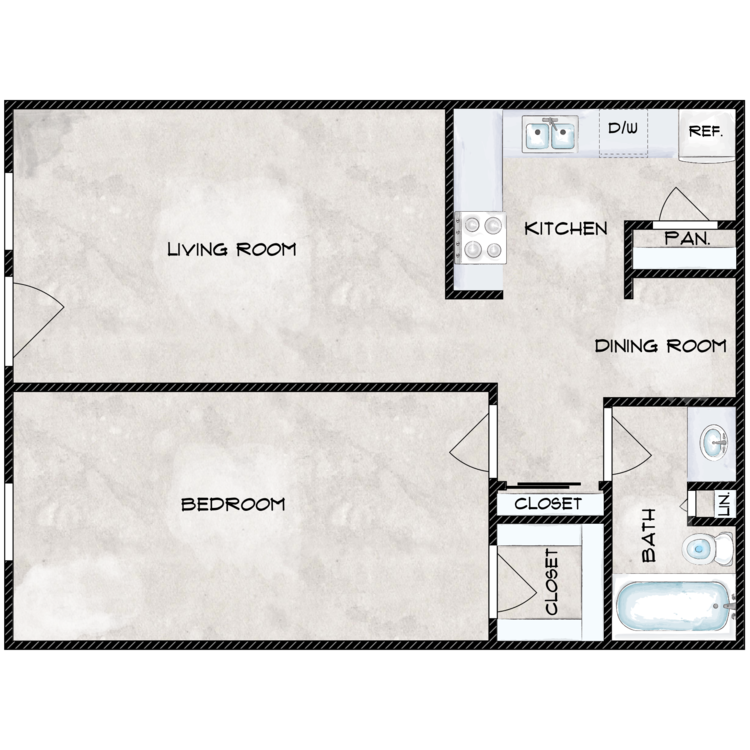
A2
Details
- Beds: 1 Bedroom
- Baths: 1
- Square Feet: 705
- Rent: $865-$930
- Deposit: Call for details.
Floor Plan Amenities
- Balcony or Patio
- Breakfast Bar
- Brushed Nickel or Chrome Finishes *
- Cable Ready
- Carpeted Floors
- Ceiling Fans
- Central Air and Heating
- Curved Shower Rod *
- Dishwasher
- Fenced Backyard *
- Framed Mirrors
- Gooseneck Kitchen Faucet *
- Faux Granite Countertops
- Loft Layout
- Microwave
- Mosaic Glass Backsplash *
- Oven with Range
- Pantry
- Refrigerator
- Smoke Free
- Tile Floors
- Tub and Shower Combo
- Wood Vinyl Flooring
- Walk-in Closets
- Washer and Dryer Connections
- Washer and Dryer in Home
- Window Coverings
- Yard or Lawn
* In Select Apartment Homes

A3
Details
- Beds: 1 Bedroom
- Baths: 1
- Square Feet: 713
- Rent: $870-$940
- Deposit: Call for details.
Floor Plan Amenities
- Balcony or Patio
- Breakfast Bar
- Brushed Nickel or Chrome Finishes *
- Cable Ready
- Carpeted Floors
- Ceiling Fans
- Central Air and Heating
- Curved Shower Rod *
- Dishwasher
- Fenced Backyard *
- Framed Mirrors
- Gooseneck Kitchen Faucet *
- Faux Granite Countertops
- Loft Layout
- Microwave
- Mosaic Glass Backsplash *
- Oven with Range
- Pantry
- Refrigerator
- Smoke Free
- Tile Floors
- Tub and Shower Combo
- Wood Vinyl Flooring
- Walk-in Closets
- Washer and Dryer Connections
- Washer and Dryer in Home
- Window Coverings
- Yard or Lawn
* In Select Apartment Homes

A4
Details
- Beds: 1 Bedroom
- Baths: 1
- Square Feet: 1173
- Rent: $1150
- Deposit: Call for details.
Floor Plan Amenities
- Balcony or Patio
- Breakfast Bar
- Brushed Nickel or Chrome Finishes *
- Cable Ready
- Carpeted Floors
- Ceiling Fans
- Central Air and Heating
- Curved Shower Rod *
- Dishwasher
- Fenced Backyard *
- Framed Mirrors
- Gooseneck Kitchen Faucet *
- Faux Granite Countertops
- Loft Layout
- Microwave
- Mosaic Glass Backsplash *
- Oven with Range
- Pantry
- Refrigerator
- Smoke Free
- Tile Floors
- Tub and Shower Combo
- Wood Vinyl Flooring
- Walk-in Closets
- Washer and Dryer Connections
- Washer and Dryer in Home
- Window Coverings
- Yard or Lawn
* In Select Apartment Homes

A5
Details
- Beds: 1 Bedroom
- Baths: 1.5
- Square Feet: 905
- Rent: $945-$1020
- Deposit: Call for details.
Floor Plan Amenities
- Balcony or Patio
- Breakfast Bar
- Brushed Nickel or Chrome Finishes *
- Cable Ready
- Carpeted Floors
- Ceiling Fans
- Central Air and Heating
- Curved Shower Rod *
- Dishwasher
- Fenced Backyard *
- Framed Mirrors
- Gooseneck Kitchen Faucet *
- Faux Granite Countertops
- Loft Layout
- Microwave
- Mosaic Glass Backsplash *
- Oven with Range
- Pantry
- Refrigerator
- Smoke Free
- Tile Floors
- Tub and Shower Combo
- Wood Vinyl Flooring
- Walk-in Closets
- Washer and Dryer Connections
- Washer and Dryer in Home
- Window Coverings
- Yard or Lawn
* In Select Apartment Homes
2 Bedroom Floor Plan
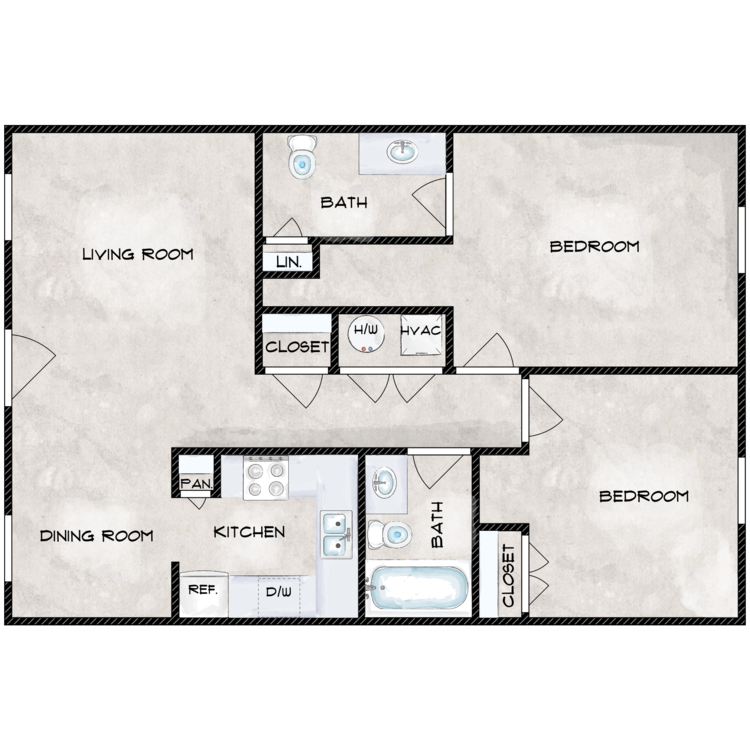
B1
Details
- Beds: 2 Bedrooms
- Baths: 1.5
- Square Feet: 850
- Rent: $950-$1025
- Deposit: Call for details.
Floor Plan Amenities
- Balcony or Patio
- Breakfast Bar
- Brushed Nickel or Chrome Finishes *
- Cable Ready
- Carpeted Floors
- Ceiling Fans
- Central Air and Heating
- Curved Shower Rod *
- Dishwasher
- Fenced Backyard *
- Framed Mirrors
- Gooseneck Kitchen Faucet *
- Faux Granite Countertops
- Loft Layout
- Microwave
- Mosaic Glass Backsplash *
- Oven with Range
- Pantry
- Refrigerator
- Smoke Free
- Tile Floors
- Tub and Shower Combo
- Wood Vinyl Flooring
- Walk-in Closets
- Washer and Dryer Connections
- Washer and Dryer in Home
- Window Coverings
- Yard or Lawn
* In Select Apartment Homes
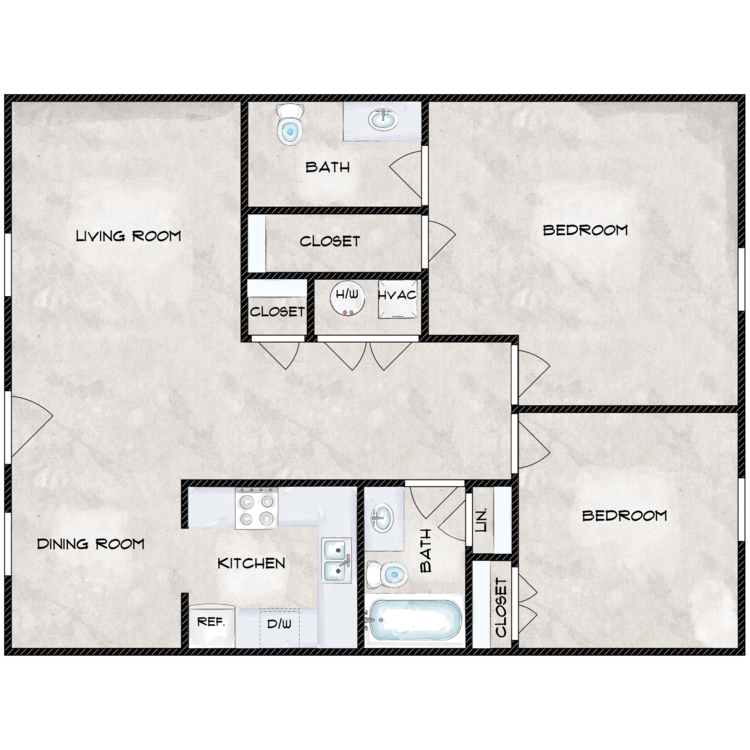
B2
Details
- Beds: 2 Bedrooms
- Baths: 1.5
- Square Feet: 900
- Rent: $1000-$1075
- Deposit: Call for details.
Floor Plan Amenities
- Balcony or Patio
- Breakfast Bar
- Brushed Nickel or Chrome Finishes *
- Cable Ready
- Carpeted Floors
- Ceiling Fans
- Central Air and Heating
- Curved Shower Rod *
- Dishwasher
- Fenced Backyard *
- Framed Mirrors
- Gooseneck Kitchen Faucet *
- Faux Granite Countertops
- Loft Layout
- Microwave
- Mosaic Glass Backsplash *
- Oven with Range
- Pantry
- Refrigerator
- Smoke Free
- Tile Floors
- Tub and Shower Combo
- Wood Vinyl Flooring
- Walk-in Closets
- Washer and Dryer Connections
- Washer and Dryer in Home
- Window Coverings
- Yard or Lawn
* In Select Apartment Homes
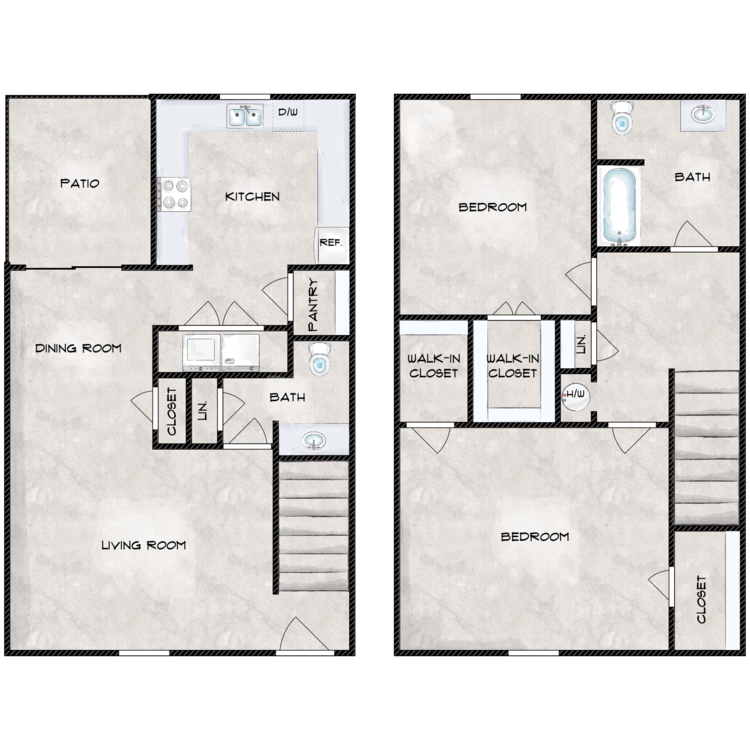
B3
Details
- Beds: 2 Bedrooms
- Baths: 1.5
- Square Feet: 1025
- Rent: $1235-$1325
- Deposit: Call for details.
Floor Plan Amenities
- Balcony or Patio
- Breakfast Bar
- Brushed Nickel or Chrome Finishes *
- Cable Ready
- Carpeted Floors
- Ceiling Fans
- Central Air and Heating
- Curved Shower Rod *
- Dishwasher
- Fenced Backyard *
- Framed Mirrors
- Gooseneck Kitchen Faucet *
- Faux Granite Countertops
- Loft Layout
- Microwave
- Mosaic Glass Backsplash *
- Oven with Range
- Pantry
- Refrigerator
- Smoke Free
- Tile Floors
- Tub and Shower Combo
- Wood Vinyl Flooring
- Walk-in Closets
- Washer and Dryer Connections
- Washer and Dryer in Home
- Window Coverings
- Yard or Lawn
* In Select Apartment Homes
3 Bedroom Floor Plan
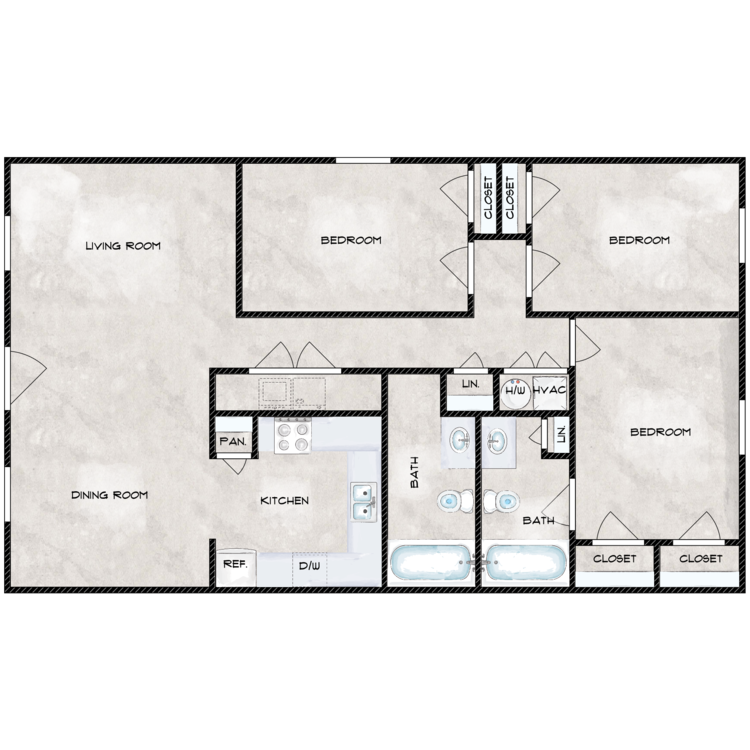
C1
Details
- Beds: 3 Bedrooms
- Baths: 2
- Square Feet: 1066
- Rent: $1160-$1250
- Deposit: Call for details.
Floor Plan Amenities
- Balcony or Patio
- Breakfast Bar
- Brushed Nickel or Chrome Finishes *
- Cable Ready
- Carpeted Floors
- Ceiling Fans
- Central Air and Heating
- Curved Shower Rod *
- Dishwasher
- Fenced Backyard *
- Framed Mirrors
- Gooseneck Kitchen Faucet *
- Faux Granite Countertops
- Loft Layout
- Microwave
- Mosaic Glass Backsplash *
- Oven with Range
- Pantry
- Refrigerator
- Smoke Free
- Tile Floors
- Tub and Shower Combo
- Wood Vinyl Flooring
- Walk-in Closets
- Washer and Dryer Connections
- Washer and Dryer in Home
- Window Coverings
- Yard or Lawn
* In Select Apartment Homes
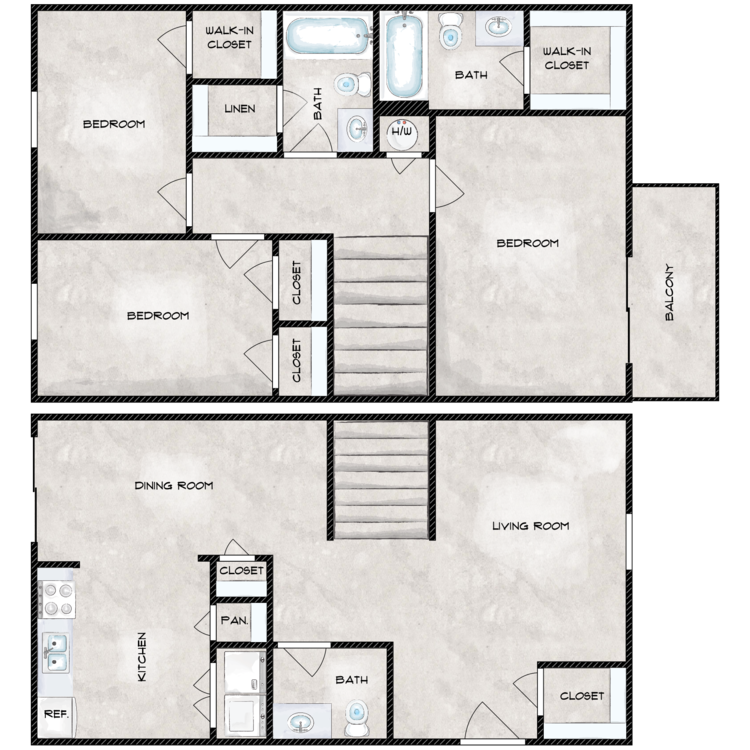
C2
Details
- Beds: 3 Bedrooms
- Baths: 2.5
- Square Feet: 1505
- Rent: $1365-$1460
- Deposit: Call for details.
Floor Plan Amenities
- Balcony or Patio
- Breakfast Bar
- Brushed Nickel or Chrome Finishes *
- Cable Ready
- Carpeted Floors
- Ceiling Fans
- Central Air and Heating
- Curved Shower Rod *
- Dishwasher
- Fenced Backyard *
- Framed Mirrors
- Gooseneck Kitchen Faucet *
- Faux Granite Countertops
- Loft Layout
- Microwave
- Mosaic Glass Backsplash *
- Oven with Range
- Pantry
- Refrigerator
- Smoke Free
- Tile Floors
- Tub and Shower Combo
- Wood Vinyl Flooring
- Walk-in Closets
- Washer and Dryer Connections
- Washer and Dryer in Home
- Window Coverings
- Yard or Lawn
* In Select Apartment Homes
Amenities
Explore what your community has to offer
Community Amenities
- Basketball Court
- Corporate Housing Rentals
- Furnished Apartments Available
- On-site Maintenance
- Package Receiving
- Picnic Area with Barbecue Grill
- Planned Social Activities
- Playground
- Sundeck
Apartment Features
- Balcony or Patio
- Breakfast Bar
- Brushed Nickel or Chrome Finishes*
- Cable Ready
- Carpeted Floors
- Ceiling Fans
- Central Air and Heating
- Curved Shower Rod*
- Dishwasher
- Faux Granite Countertops
- Fenced Backyard*
- Framed Mirrors
- Gooseneck Kitchen Faucet*
- High-speed Internet Access
- Loft Layout
- Microwave
- Mosaic Glass Backsplash*
- Oven with Range
- Pantry
- Refrigerator
- Smoke Free
- Tile Floors
- Tub and Shower Combo
- Walk-in Closets
- Washer and Dryer Connections
- Washer and Dryer in Home*
- Window Coverings
- Wood Vinyl Flooring
- Yard or Lawn
* In Select Apartment Homes
Pet Policy
Pets Welcome Upon Approval. Breed restrictions apply. Limit of 2 pets per home. Non-refundable pet fee is $300 per pet. Monthly pet rent of $25 will be charged per pet.
Neighborhood
Points of Interest
Camelot Apartments
Located 2001 Slayden Street Brownwood, TX 76801Bank
Bar/Lounge
Cafes, Restaurants & Bars
Coffee Shop
Elementary School
Entertainment
Fitness Center
Grocery Store
High School
Library
Middle School
Museum
Park
Post Office
Preschool
Restaurant
Salons
Shopping
Shopping Center
University
Veterinarians
Contact Us
Come in
and say hi
2001 Slayden Street
Brownwood,
TX
76801
Phone Number:
325-643-4591
TTY: 711
Office Hours
Monday through Friday: 9:00 AM to 6:00 PM. Saturday and Sunday: Closed.